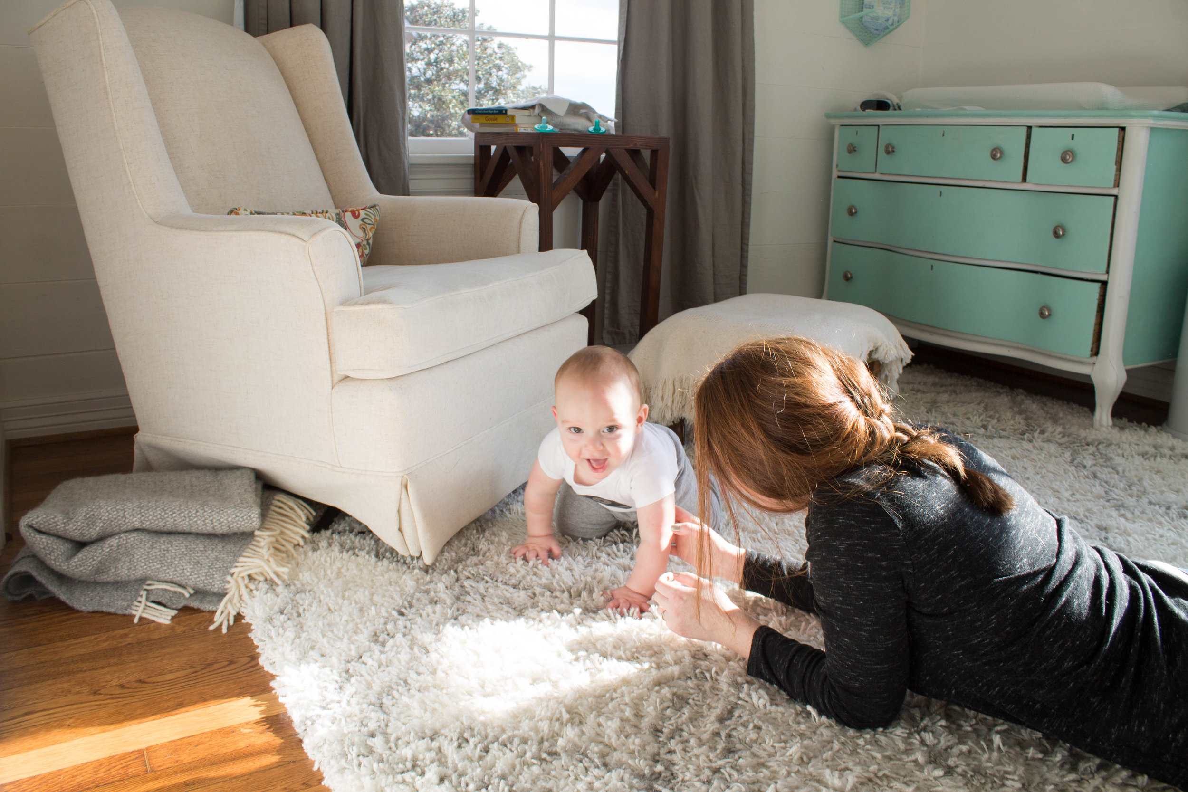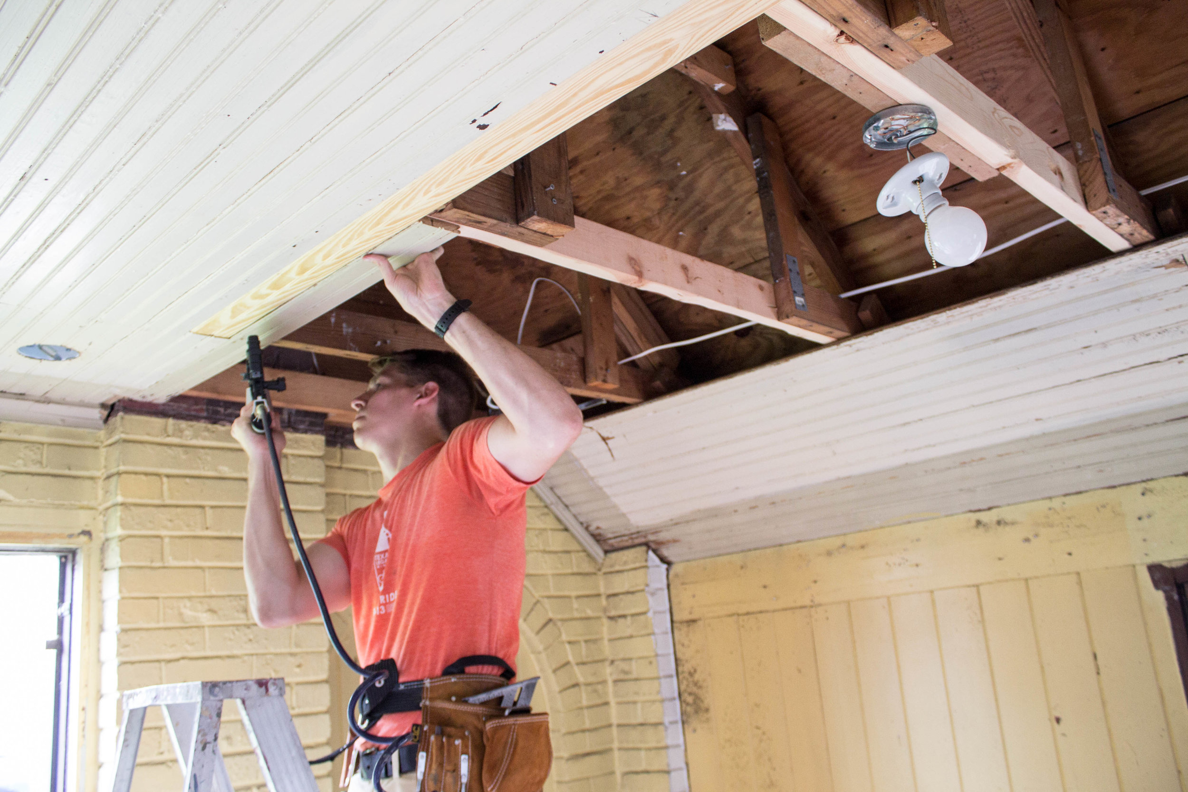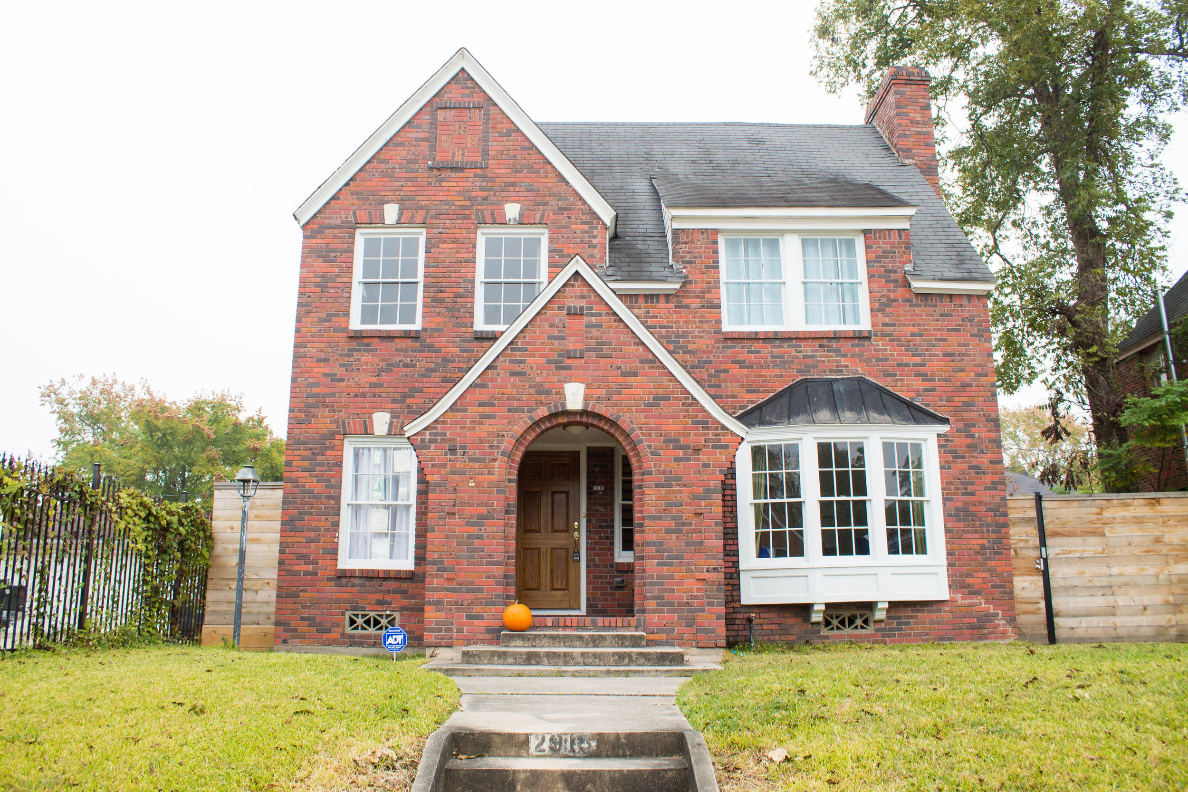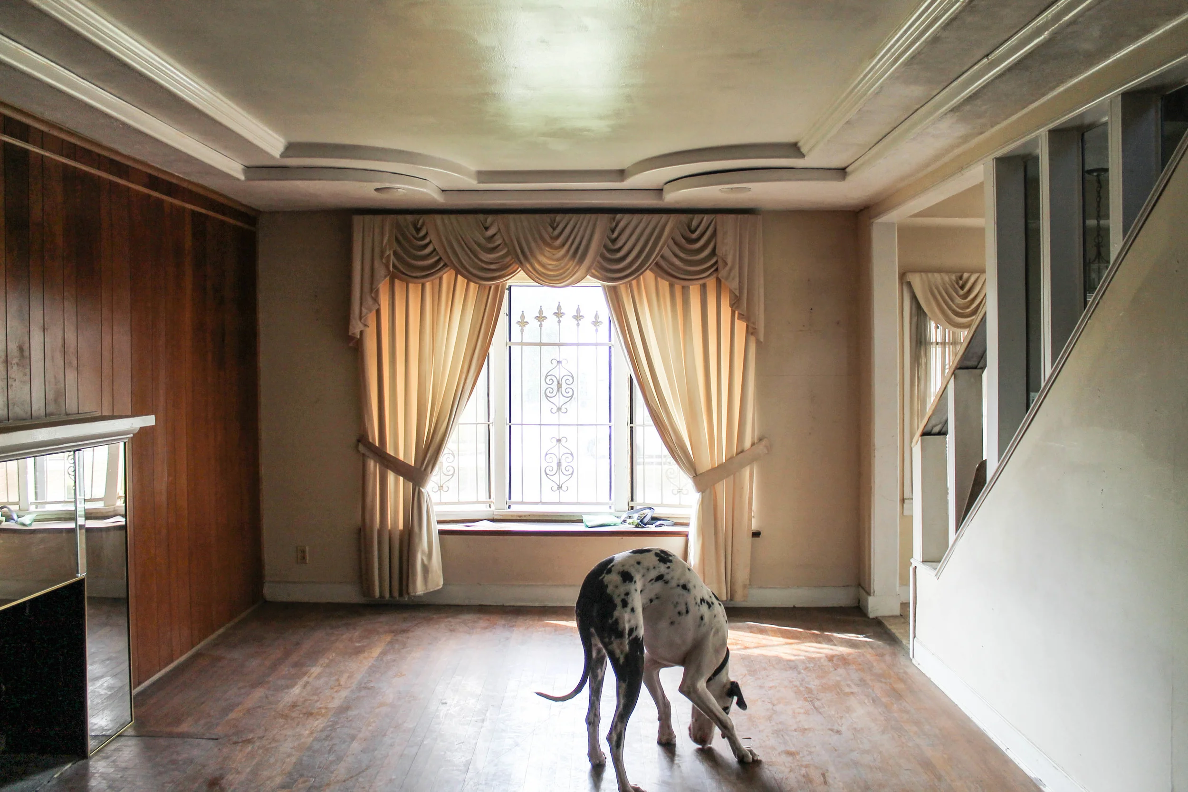Life With Baby - Sleep Pt. 2
About three months ago, I was sure that I had solved "sleep" in our house. Henry was waking up at two predictable intervals in the night, James's and my bodies had adapted to this routine, and we were much less tired than in months 3-6. Henry was taking a decent morning nap, and we were making progress with afternoon naps. Everything was solved. Henry had just needed his reflux addressed and to be allowed to cry for a bit before soothing himself to sleep. We bought blackout shades, and then blackout curtains to block the slivers of light the shades let through, and a draft stopper to put under his nursery door to keep the light from the hallway from waking him up. We learned that he sleeps best on his stomach, and decided to stop trying to make him sleep on his back. We even made it through the bottom two teeth breaking through with relatively little regression, and felt like pros.
Then he started sitting up on his own. And he cried. Like, a lot. We rocked and fed and soothed and were sleep deprived again while he learned to lay back down after sitting up, and eventually he started sleeping better again. His gaps between night wakings were widening, and we could see the sun on the horizon. Our son was learning how to sleep, and we were the ones teaching him.
Then his top teeth came in. Four teeth all at once. A little bit of Tylenol before bed wasn't cutting it anymore as his teeth were cutting through, so we rocked and fed and soothed and were sleep deprived again while his teeth came in. Eventually he wasn't in so much pain at night and started sleeping better than before. James and I were getting six or seven hour stretches for our own tired bodies and souls, and life was getting better.
Then he started standing up on his own. We would look at the monitor at 1/2/3AM and see a baby standing in his crib and facing the door crying. More than once I checked the baby monitor after he stopped crying for a few minutes only to see him slumped over the side of his crib, still standing, but asleep. We rocked and fed and soothed and were sleep deprived for a few weeks while he learned to sit back down, then lay back down, and fall asleep. He was only waking up once between 4 and 5AM at the beginning of January for a change and feed.
Then we went on a trip. He wasn't in his own room anymore, and the pack-and-play wasn't as comfortable as his mattress, and mom and dad were snoring just a few feet away, and the room wasn't dark enough for naps during the day, and there were too many new sights and smells to fall asleep in a stroller either. We rocked and fed and soothed and he just wouldn't sleep. We cut the trip short. We spent 10,000 rewards points to get home three days earlier than planned so that we could get Henry back to his routine.
Some babies will sleep anywhere at any time, but Henry is not one of those. He needs routine and darkness and sound machines and either mom or dad there to help ease him in to dreamland. No one sleep-training regimen will cut it with him, it's a combination of crying and soothing and breastfeeding and laying him back down and a whole lot of luck. Most babies would be sleeping 10-12 hours straight by now, but not Henry. Henry sleeps for six hours, we change his diaper and feed and rock and soothe him, then it's another four or five before he's up for the day. We're tired, but it's bearable. Next he'll be teaching himself how to walk, then the next big change will probably be weaning and I don't know what we'll do then because we breastfeed to sleep and oh god that one will be rough. He'll get sick at some point or we'll go on a weekend trip to Austin or he won't have eaten enough supper and will wake up in the middle of the night hungry. This is our life, for now. Sleep gets better, and it gets worse.






































































































































